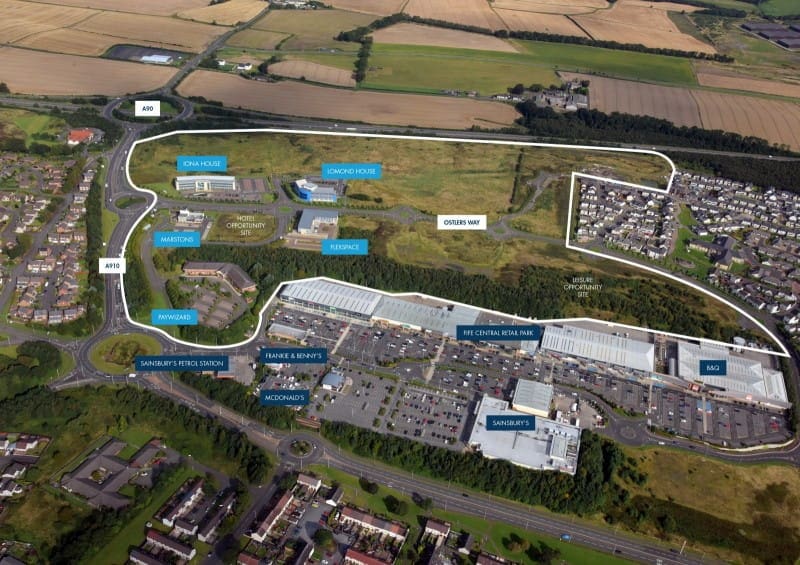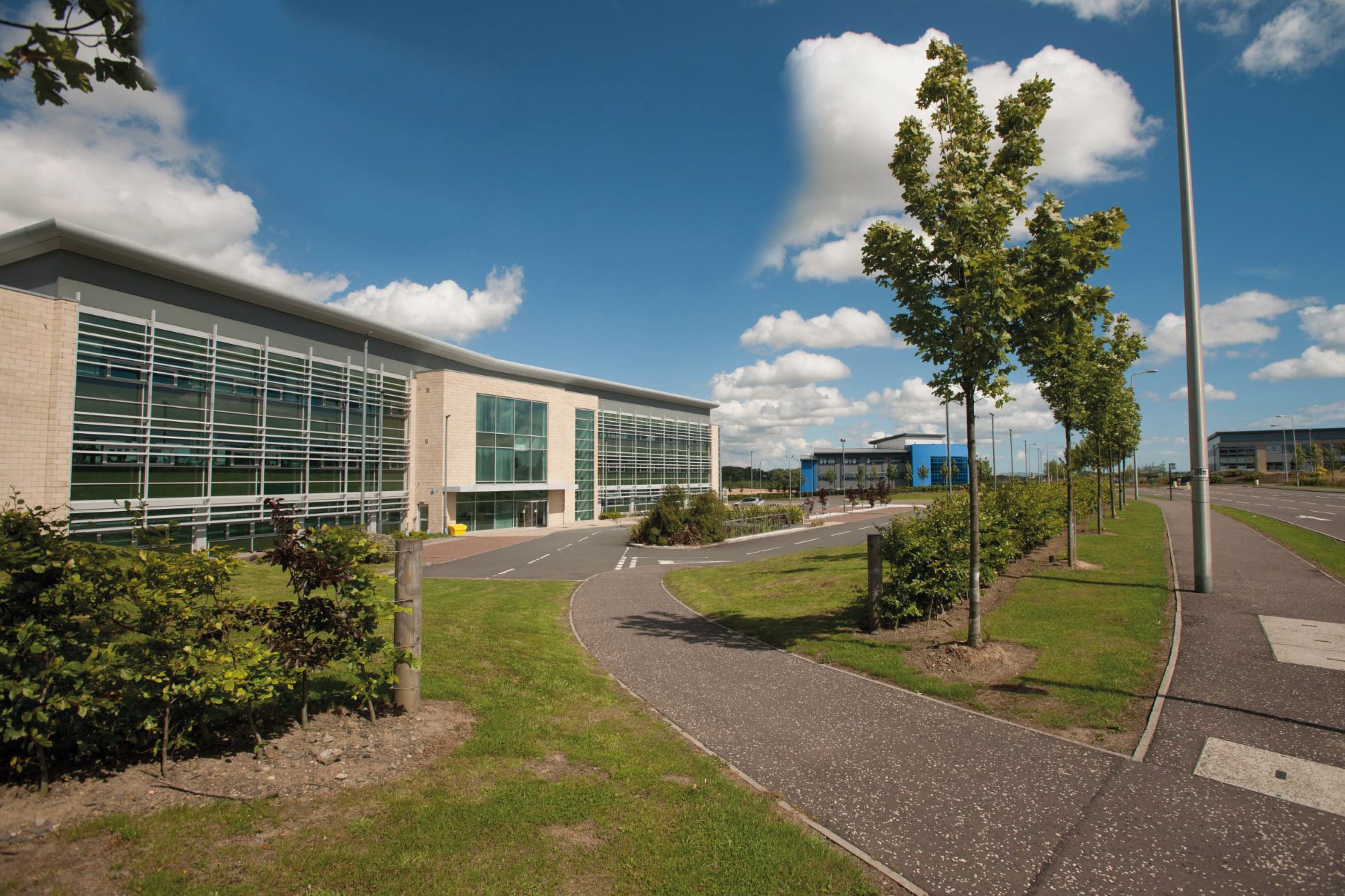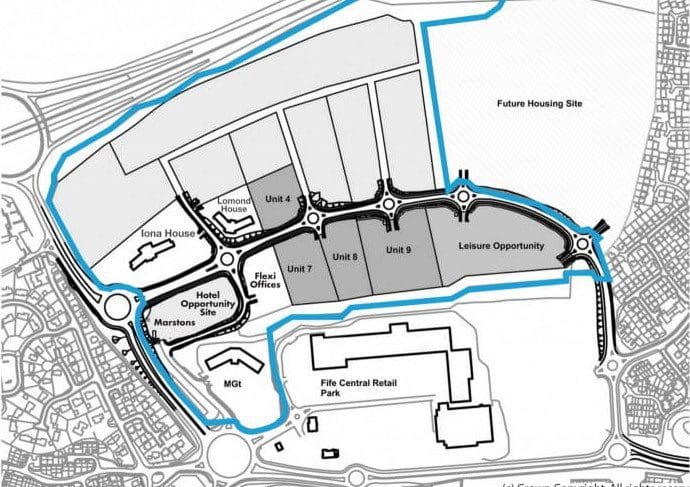NEWS
To discover the latest developments in the Kingdom of Fife, you can read all about them on our regularly-up-dated news page.
SEE ALL CASE NEWSEVENTS
From online training to face-to-face networking, our Events page will help you identify suitable events for your business and provide you with further information on how to book.
SEE ALL EVENTSCASE STUDIES
Learn more about our Fife’s thriving business economy by viewing our collaborative case studies. With representation across all sectors, this is a hub promoting business success.
SEE ALL CASE STUDIES




